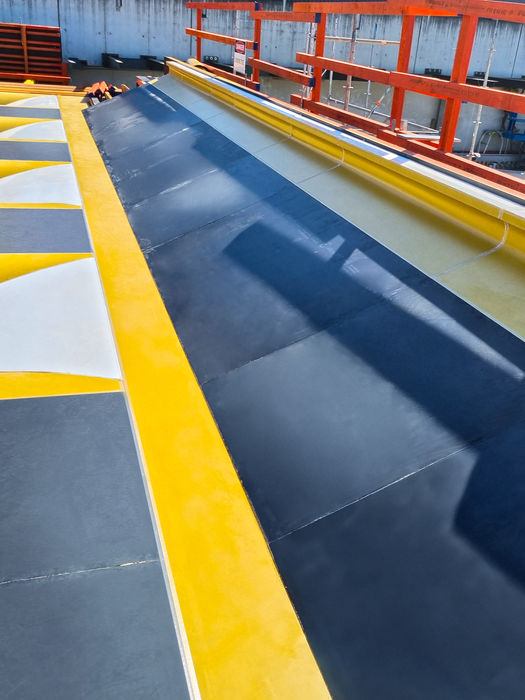
FEATURED PROJECT
Australian War Memorial

This project was a defining opportunity for Flush Formwork, serving as a perfect showcase of our extensive capabilities. It stands as a reflection of our commitment to quality, craftsmanship, and innovative practices.
New Southern Entry
This area featured more than 4,500m² of architecturally designed suspended slabs and over 6,500m² of formed wall faces. We also constructed a new amphitheater with curved, tiered seating poured in situ, over 1,700m² of curved columns, 1,000m of stair risers, and multiple architectural feature pieces.
Main Building Works
Included extensive formwork, reinforcement, and pouring (FRP) works for multiple new areas. This also involved constructing two lift shafts built from the top down while acting as structural underpinning to the existing building—a complex process that required precision and careful planning.
New Parade Ground
Over 800m² of formed wall faces and 200m of stair risers, creating a striking new space for ceremonial events.
Our formwork package for the Australian War Memorial was a significant and challenging project that showcases our expertise and ability to scale. This featured extensive complex concrete works and significant additions all within a historically sensitive environment. The scope included:
The Australian War Memorial redevelopment was more than just a project, it was a showcase of what can be achieved when faced with complex and unique challenges.
Every element was built to the highest standards and every hurdle overcome.
The success of this project is a direct reflection of our expertise, innovation and dedication to delivering exceptional results.
The significant structural challenges required advanced construction techniques, and the completed works ensure that the Memorial remains a place of national significance, with enhanced facilities that respect and preserve its historical importance.



_edited.png)















